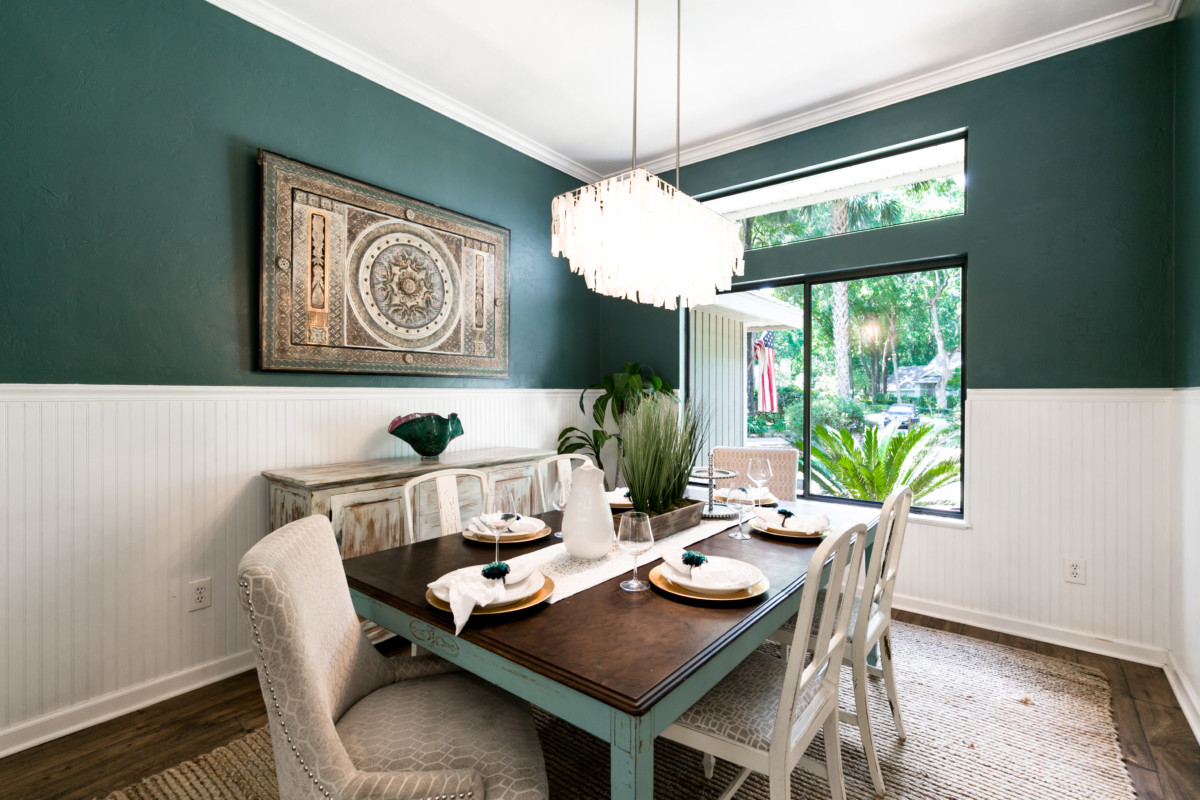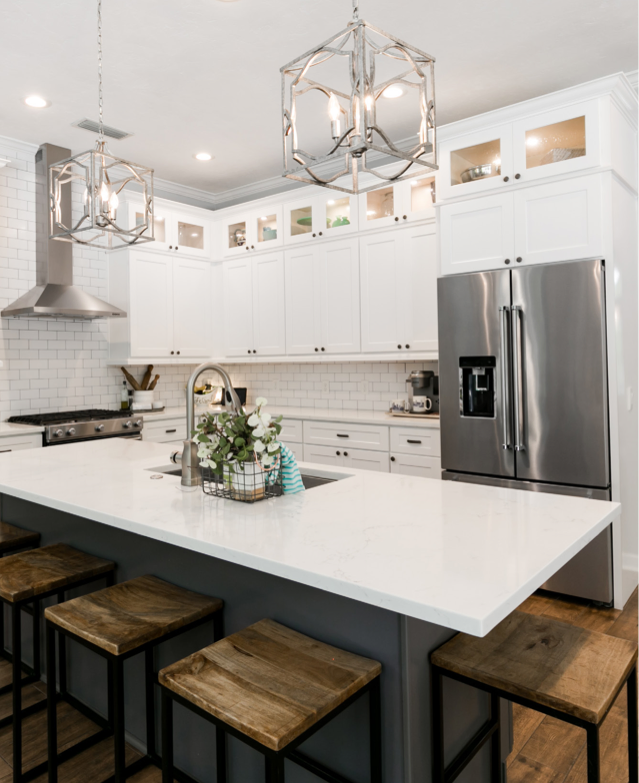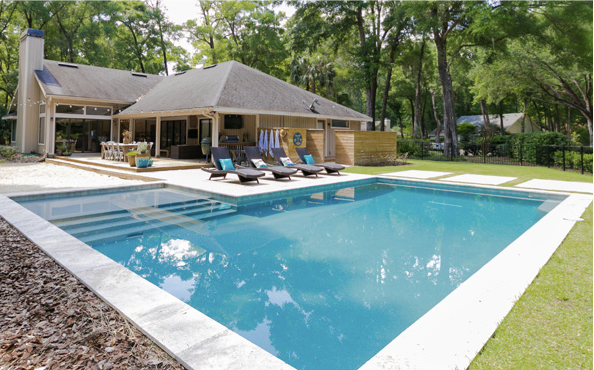Jason and I purchased our “dream home in the rough” in December 2014. This home is your standard 90s Haile home. What we loved immediately about the home was the lot that was over half an acre, the potential to open up the floor plan and that it was on a cul-de-sac. Since we were married in 2006, we have never owned a home that we didn’t rip apart and redo. We quickly went to work on the renovations, which have continued through the entire time we have lived here, making it the Fetrow Home!
We LOVE to entertain, and this house was remodeled with that as our No.1 intention. Our kitchen is very open to the living spaces, anchored with an island and plenty of room to move around. The flow in and out of the house with the large slider doors to the deck allows for our entertainment space to easily expand outside.
The fireplace is one of my favorite items, I love the stone. The mantle was hand- constructed by Jason out of the pallet wood our floors were delivered on! I also love all of the windows and sliding glass doors, I call our house the fishbowl because we have windows everywhere! It really helps to make the home feel bigger and bring the beauty of our Florida trees and landscape inside.
At this point, there is not a surface inside or out that we have not touched! The first phase consisted of flooring, trim and doors. Then we remodeled the guest bath, followed by the kitchen. The final touches were the master bath and the addition of the pool in 2019. Jason plans to finalize the summer kitchen and landscape around the pool in the next year.
We have a pretty eclectic taste when it comes to design, and we just go with what we like. Our first home was a 1920s California craftsman, which I think always plays a small role in what we do. We were married in the backyard of that home after remodeling it, and Mckinley is named after the area where it was. Since then, the farmhouse look has caught our eye, but I think we are a bit more eclectic. The backyard and pool were very inspired by our Northern California roots with a little bit of Georgia and Florida landscape incorporated. We love our home and can’t imagine being anywhere else!
The pool is set off to the side so as to not interfere with the outdoor living space, but is still accessible and part of the charm. I wish we had a true guest room. The house is a 3/2 with an office, which works great until we have guests come to stay. We have dreamed of adding a cabana to the back yard that could double as a guest space. Maybe one day it could be a reality!
Photos by Shannon Austin Photography
Related articles:
Amazing Homes of Alachua County: The Watson Home
Gainesville Welcomes a Wawa Convenience Store to Archer Road
Learn How to Grow Your Own Herb Garden!
6 Tips for Aspiring Runners to Build Mental and Physical Endurance



